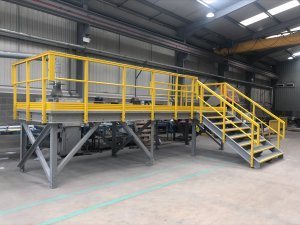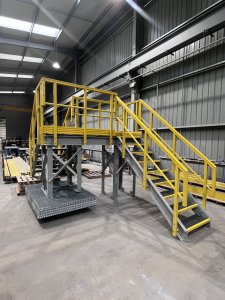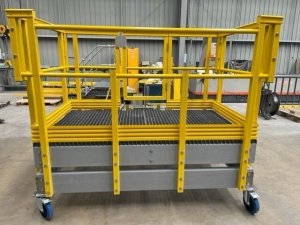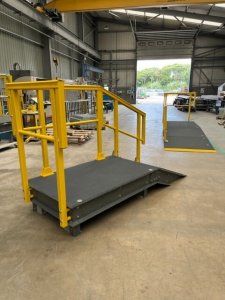When it comes to choosing the right access solution for your project, it can be difficult to know which material is better to use. Both steel and GRP have their advantages, but it depends on the location and usage of the structure.
Lionweld Kennedy has expanded our range of GRP products which have been built to suit a range of industries. We have previously created modular components for the energy sector and marine industries due to their gritted surface which increases slip resistance.
Both ‘Flowgrate’ and ‘Flowtread‘ are two of the most popular GRP products we supply. Many of our clients are often looking for both flooring and stairs to create a combined solution, which is one of the reasons why we offer custom design. Our expert team of designers have knowledge of creating safe structures that are fit for purpose to support our clients.
We have recently designed and fabricated 3 custom GRP structures for a range of clients. This blog showcases our recent structures and the design process behind them.

A client needed an access platform which was large enough to safely accommodate the movement of equipment from an existing building. This required the structure to be highly durable due to the application. However, the size and scale of the stairs are beyond the typical width achievable using standard GRP treads.
To create a structure which was both fit for purpose and safe for use, we needed to create a bespoke solution. Lionweld Kennedy has a team of expert designers who created a central support stringer to allow for the treads to safely span the required stair width of 2 metres. This ensures the treads are safely supported to manage the dynamic load over the structure.
Another design advantage within the structure is the three modular pieces in which it has been produced. Once transported to site, it was lifted safely into place using a HIAB. Using efficiency in design, we minimised the installation time for the client.

The next GRP structure we have produced is for use at a water management site. The client needed the platform to support conveyance over two different levels. Due to the environment where this would be placed, the structure needed to be resistant to corrosion from both chemicals and oxygen in a damp environment.
Our designers needed to develop each level with high accuracy, pertinent to the civil engineering measurements. Packing shims were also added into the design to level the final areas of space so the structure can be grouted into place on site. The GRP material used ensures the structure will not corrode over time, making it a long-lasting and safe structure for the client.
Many factors had to be taken into consideration when conceptualising this system, however Lionweld Kennedy’s expert designers are more than capable of transforming specific client requirements into a practical design.
Next, we are looking at a wheelie good structure…

Our team designed and created a custom GRP structure for a very specific purpose.
Catering to the customer’s needs for a mobile structure that can be moved without resistance across a brand-new high gloss floor, we opted for the use of unmarking, high load castors for this project.
This design had challenging criteria which needed to be met for the specific purpose and application of the structure, however, with the expertise of our team we were able to create a fully customised solution to meet the requirements.
The structure will be situated in a highly corrosive environment so material considerations were made with this in mind. In addition, a removeable handrail was also designed and fabricated so that machinery can be easily accessed when the structure is in use.
We’re ramping up with this last platform.

These two GRP ramps have been designed with precision by our team of experts
These access ramp are being installed adjacent to a pre-existing building; therefore, we designed it to fit flush with the parameters given. Equipment will be wheeled in and out of the building, therefore it needs to be safe for the weight of this and for pedestrian traffic.
There were obstacles to tackle with the ramp design. The bottom of the ramp required a closed top GRP flooring, however the most commonly used GRP for this application would have chipped away on the floor. Therefore, our designers recommended a 15-milimetre, solid plate to avoid chipping over time. This was then mitered to sit flush on the floor, making it a safer and longer lasting solution that met the customer’s requirements.
There were also issues with using typical stanchions and base plates. Due to the ramp stringers, in this case made from 200mm PFC, being mitered to follow the pitch of the ramp, there was a lack of sufficient depth to safely achieve a side-mounted post. Therefore, an angled top mount with a universal base plate was added to ensure the same level of safety and compliance, while working within the dimensions.
Our expertise and experience with GRP means we can fabricate complex structures with ease that can meet even the most specific of requirements.
If you would like to learn more about our GRP solutions and products, click here: https://lk-uk.com/products/grp/
For your GRP requirements, please contact our team today and we’ll be happy to help.