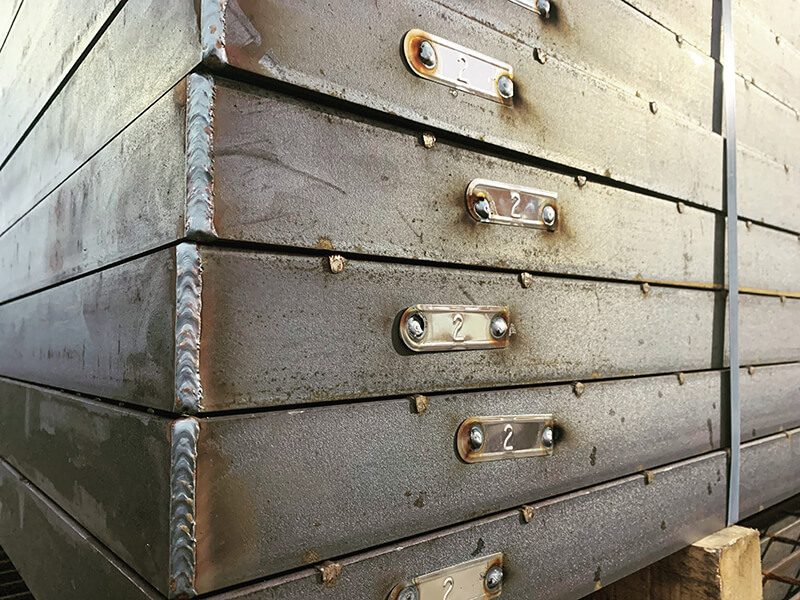Many of the panels, especially on a large project, will look similar or be identical.
For ease of installation and to follow the design each panel should be clearly identified with a unique number.
This identification needs to be clear and survive the galvanising or surface treatment process. At Lionweld Kennedy we use a welded tag system. On large areas of flooring with many identical plain panels, it is recommended that panels that are identical (interchangeable) have the same ID number, making it quicker and easier for the installer. If necessary, the tag can contain other information such as building or area numbers.
The tag numbers will directly relate to the GA drawing of the area to be installed.
The tag should be welded to each panel in the same location (e.g., bottom left corner) when viewed on the GA drawing, this will help the installer and ensure the panels are laid in the correct orientation.

Bundling, packing and delivery
When ordering flooring it is important to note that manufacturers process it in batches. A batch is typically 200 to 400 m2 (depending on the complexity of the batch – the more complex the lower the batch volume). This is to maximise the automatic nesting routines which determine the most efficient use of the base 6×1 stock mats. Restricting the batch size will reduce efficiency and increase waste.
A single batch of flooring will typically comprise 200 individual panels (batch size 300 m2 with an average panel size of 1.5 x 1m). The automatic nesting routine will determine the order in which these panels are cut to size – that order will be maintained throughout the manufacturing process, cutting, fabrication, welding, galvanising and packing. It is important that the proposed sequence of installation is considered before the project is split up into batches for manufacture.
Typically, flooring is installed by level either from top to bottom or bottom to top and on each floor between gridlines left to right (north to south or east to west). If the installation sequence can be determined before manufacture the batches will be matched to the installation sequence and it follows that deliveries will be in the correct order.
This is particularly important on sites with limited access, tightly controlled delivery timeslots and or limited laydown areas. The most efficient installation program takes the product directly from the delivery vehicle and into the installed location.
The installation sequence/program needs to take due note of any site delivery restrictions, the weight, size, and complexity of the panels to be delivered and the weight or volume limitations of the delivery vehicles.
The amount of product per single load ranges from 14 to 28 tons depending on product specification.
Installation
Floor panels should be fixed or constrained positively so that they cannot move off their supporting steelwork. This is primarily achieved via the method of fixing it is also possible to further restrict the potential for lateral movement by the addition of restraining or movement limiting tabs welded or bolted to the underside of the panels which limit movement through engagement with the supporting steel prior to the potential for the panel to move off its landing (minimum landing 25mm).
Restriction of panel movement even after removal of fixings is an important safety consideration. The ideal design would prevent the movement of panels away from their supporting steelwork irrespective of the fixings.
Panels should be detailed such that no single panel is less than 300mm wide, where a narrow width is unavoidable, and the narrow width panel should be connected to the adjacent panel. (Holes for the bolting of these panels, after installation, can be incorporated into the detail design).
All panels should be securely fixed to the supporting structure using at least two fixings per panel, where they are connected or four fixings for individual panels.
It is important that the landing of the load bars is in direct and full contact with the supporting steelwork before and during the tightening of the fixings. Any debris under the load bars should be cleared and any minor distortion in the panel should be pulled flat during the tightening process. Failure to do this will significantly increase the risk of the fixing (particularly friction fixings) clips working loose during normal use of the floor.
The following minimum clearances should be observed during the installation of the floor panels.
- Between individual panels sides – 3mm
- Between individual panel ends – 6mm
- Between the edge of the floor panel and adjacent structures – 10mm.
The maximum spacing of any open area is limited to the ball proof level of the panels on each side.
It is good practice to have an experienced operative check the fixing of the flooring panels prior to handover.
We can do it for you.
Lionweld Kennedy offers a design and installation service. Contact us for more details.








